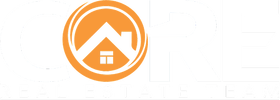16 Marko Grove
Woodstock, NY 12498
Beds
4
Baths
2
$795,000
Tucked at the end of a quiet cul-de-sac, the Bearsville Social House is where ease, beauty, and connection come naturally. Set on a private acre in a stroll-worthy neighborhood, the home is just moments from the Bearsville Complex with its restaurants, bars, live music, and nearby parks and the new… Read More library. This chic and newly renovated home is minutes from Woodstock's town center. Life here feels both tucked away and close to everything. The home's deep green exterior blends beautifully with the landscape and hints at the attractive design character inside. With 2,350 square feet, there's space to spread out, gather, and relax. The living room is the heart of the home, where the original fireplace adds warmth and sliding doors open to the deck for indoor-outdoor living. Desirable built-in details, like the custom hutch, bar, and reading bench with generous storage, add to the home's charm. Classic English-style elegance and welcoming comfort meet in the kitchen, with handmade tiles, custom cabinetry, quartz counters, brass finishes, and a coffee bar framed by an arched detail that makes mornings feel more special. The kitchen is open to the dining room, which invites candlelit dinners and a deck perfect for al fresco dining under the breezy treetops. Upstairs, two airy bedrooms and a stylishly designed finished bath with imported limestone radiant-heated floors and handmade shower tiles create a sense of earthy luxury and retreat. Downstairs, the home opens to even more possibilities with two additional dreamy bedrooms, a second full bath with its own sophisticated design, a storage/ laundry room, and a flexible room that works perfectly as a playroom, den, wellness gym, home office, or media space. This intentionally designed house was entirely renovated with meticulous, top-of-the-line designer features, and no detail was left unaccounted for. Some of the many updates include new windows, a roof, high-end appliances, refinished floors, and efficient split systems, which make the home as practical as it is beautiful and welcoming. A complete list is available upon request. The property's outside grounds invite you to slow down and enjoy. It is a perfect place to entertain guests and loved ones. Two sweeping decks connect to a pea-gravel courtyard anchored by a fire pit, all tucked behind a privacy fence. A large new outbuilding waits to become a studio or workshop, while the fenced yard, garden/pool potential, and two-car carport round out the space. The Bearsville Social House offers the perfect blend of elegant design ethos, community, and charming retreat that sets a coolness factor in one of the area's most beloved & desirable towns. A 3D Walkthrough Tour is available in the digital Lookbook or by request from the listing agent. Read Less
Courtesy of Leslie Foti, Coldwell Banker Village Green 917-670-8509.
Listing Snapshot
Days Online
49
Last Updated
Property Type
Single Family Residence
Beds
4
Full Baths
2
Year Built
1964
MLS Number
20254236
Additional Details
Appliances & Equipment
"Washer/Dryer", "Stainless Steel Appliance(s)", "Refrigerator", "Range Hood", "Free-Standing Gas Range", "Dishwasher"
Building
Built in 1964, Building area total: 2,350, Architectural style: "Contemporary", Construction materials: "Frame", "Metal Siding"
Cooling
"Dual", "ENERGY STAR Qualified Equipment", "Heat Pump"
Exterior Features
"Balcony", "Courtyard", "Fire Pit", "Private Yard"
Fence
"Partial", "Privacy"
Fireplaces
"Living Room"
Floors
"Luxury Vinyl", "Tile", "Wood"
Heating
"Electric", "ENERGY STAR Qualified Equipment", "Heat Pump", "Radiant Floor"
Interior Features
"Bar", "Bookcases", "Built-in Features", "Eat-in Kitchen", "Entrance Foyer", "High Speed Internet", "Natural Woodwork", "Open Floorplan", "Pantry", "Storage"
Laundry
"Laundry Room"
Lot
1.03 acres, 44,867 square feet, Area: 1, "Back Yard", "Front Yard", "Level", "Wooded"
Parking
"Covered", "Carport"
Property
"Deck", "Patio"
Roof
"Asphalt", "Metal"
Sewer
"Septic Tank"
Taxes
Tax annual amount: $6,562
Utilities
Electric: "200+ Amp Service"
Find The Perfect Home
'VIP' Listing Search
Whenever a listing hits the market that matches your criteria you will be immediately notified.
Mortgage Calculator
Monthly Payment
$0
Similar Listings
Listing Information © Ulster County Board of REALTORS®. All Rights Reserved.
Information herein is deemed reliable but not guaranteed and is provided exclusively for consumers personal, non-commercial use, and may not be used for any purpose other than to identify prospective properties consumers may be interested in purchasing.
Confirm your time
Fill in your details and we will contact you to confirm a time.

Find My Dream Home
Put an experts eye on your home search! You’ll receive personalized matches of results delivered direct to you.






































